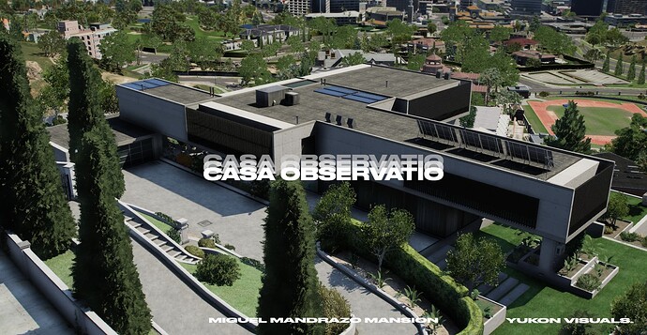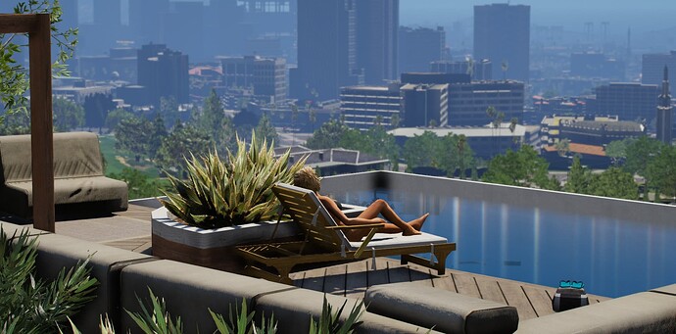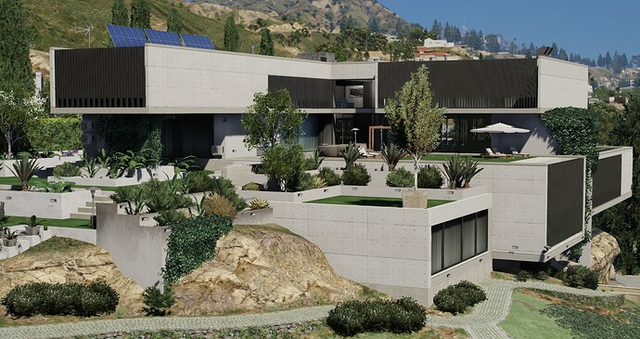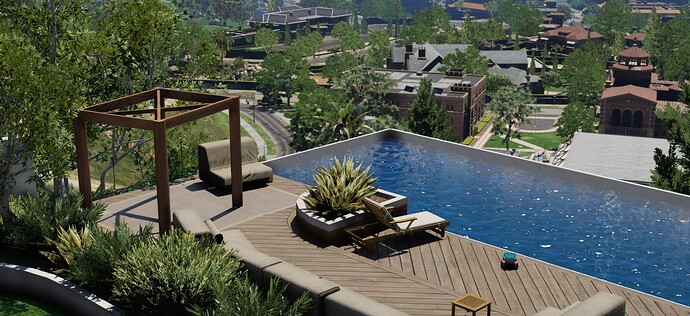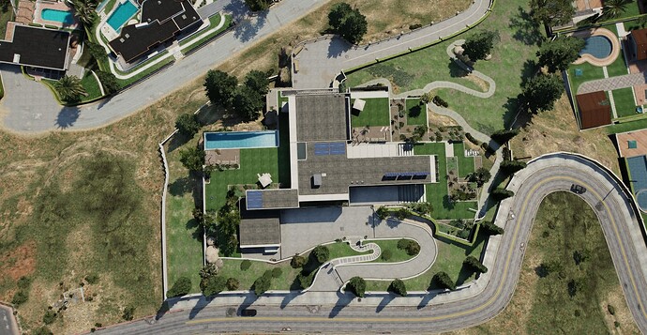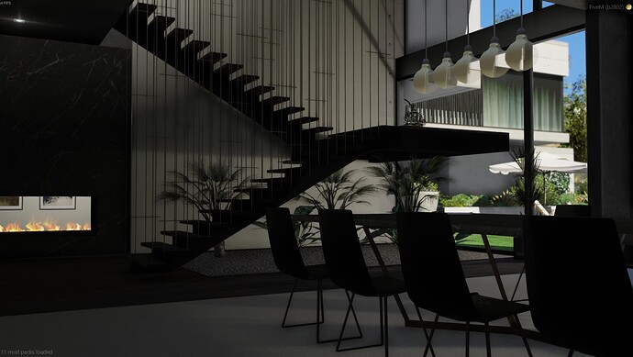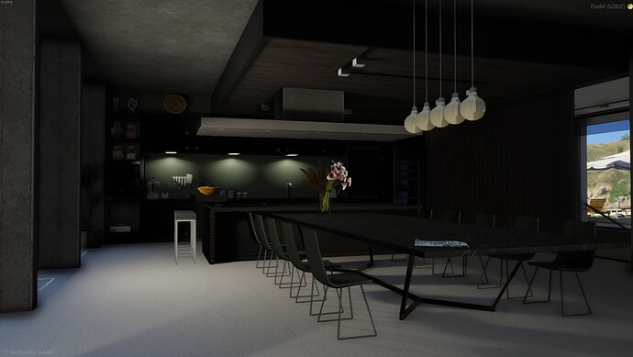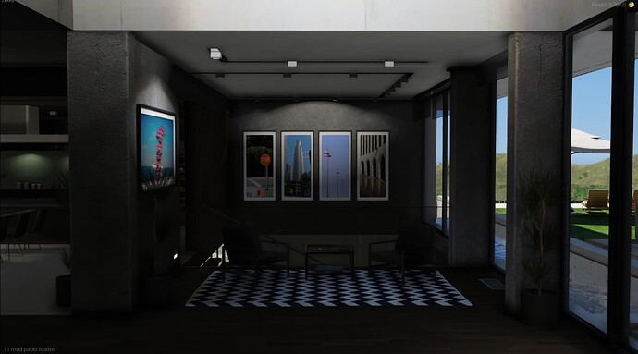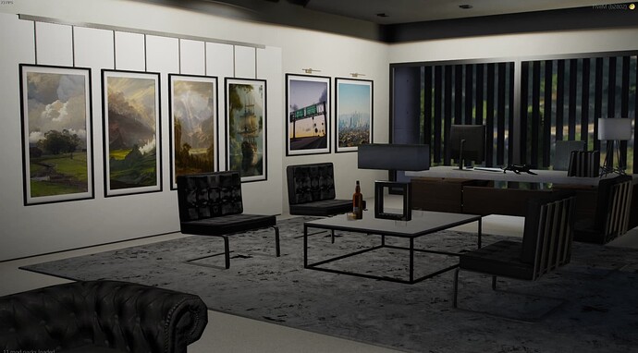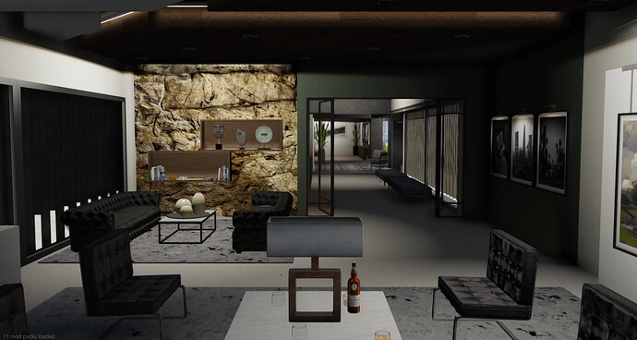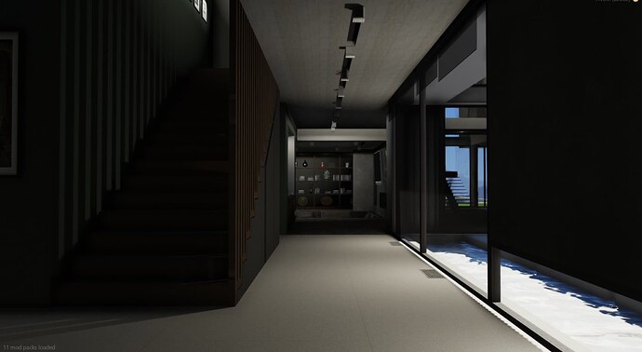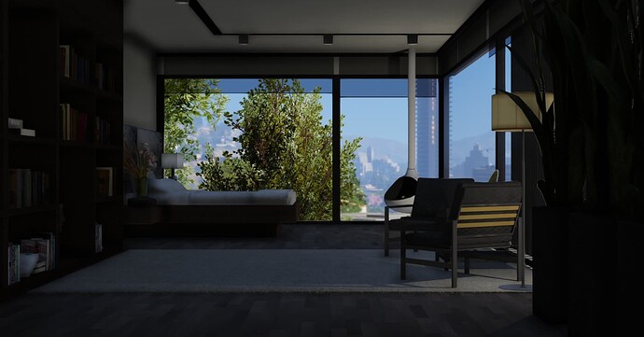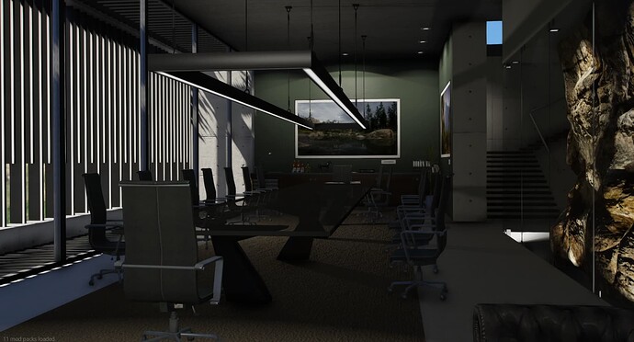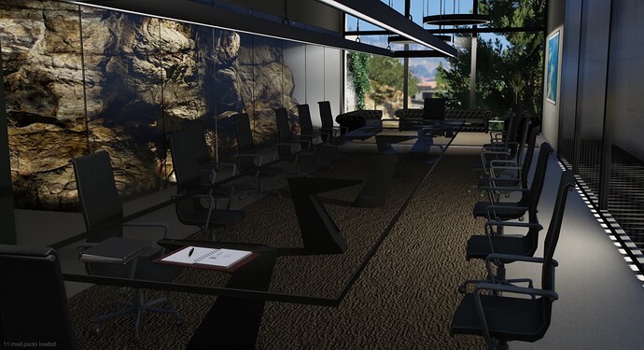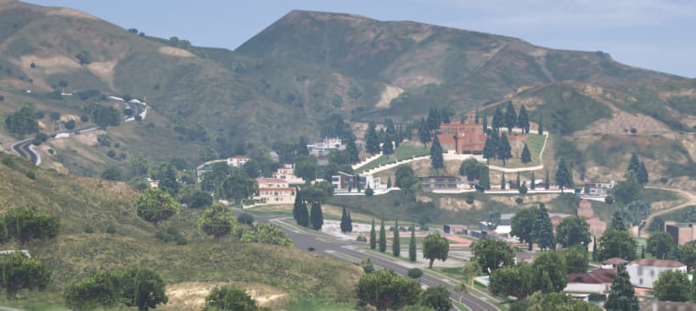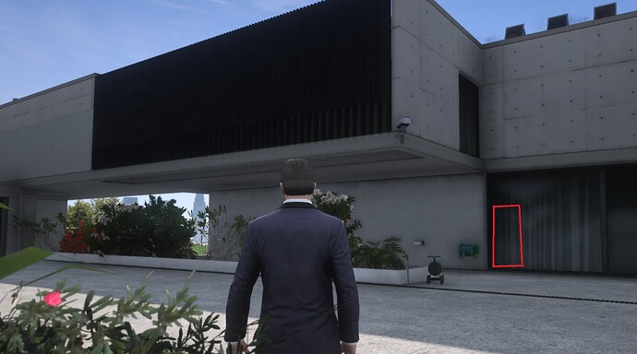CASA OBSERVATIO (1.1)
CASA OBSERVATIO is my latest project which focuses on a complete makeover of the terrain, exterior and interior replacing the original “red villa” aka Casa Roja or Miguel Mandrazo Mansion from GTA Online, located in North Richman.
The main goals in the creation of this map were to keep the “several above-ground and underground floors” aspect without encroaching on the adjacent nature and not to stretch the boundaries of the building to silly dimensions.
The combination of “hard” materials in the exterior palette, such as exposed concrete and the heavily thickened vegetation of the adjacent gardens, together form a new monument of North Richman.
The building offers residents an unlimited view from the eastern hills to the western hills connecting to the beach of the city with city skyline in the mid-day. Black-painted steel screens located on all sides of the top floor of the villa complex ensure privacy and protection from unwanted curiosity of passers-by yet offer enough of a view.
The building is divided into three parts, which are spread over three floors - one ground floor, one above ground and one underground.
The ground floor contains a two-story high entrance hall, which acts as the “crossroads” of the building, a kitchen and a common room with a conversation pit.
ENTRANCE HALL STAIRCASE (view from kitchen)
KITCHEN (view from entrance hall staircase)
WAITING / CHILL ZONE WITH VIEW TO UNDERGROUND STAIRCASE (view from entrance hall)
The west wing and the rest of the first above-ground floor form the second part of the building. Above the kitchen are four guest bedrooms. Two situated to west and two to east. The west wing offers a private study of the master of the house connected to a private powder room. The corridor by the western staircase leads to a small lobby room, which separates the visitor’s paths between the fifth guest bedroom on a north side and the bedroom of the master of the house. The master bedroom is a separate east wing above ground offering views from the eastern hills to the city skyline.
MASTER OFFICE / STUDY ROOM (view from office relax zone)
MASTER OFFICE / STUDY ROOM (view from office desk)
WEST STAIRCASE TO MASTER OFFICE (view from west relax zone / mini art gallery)
MASTER BEDROOM (view from wardrobe room)
The last, the third part of the building is the underground complex. It is accessed by a staircase between the kitchen and the western water channel. This part serves as a briefing or meeting room. The complex also contains a secret panic room and a private “cell” hidden behind an exposed rock wall in the briefing room.
BRIEFING / MEETING UNDERGROUND ROOM / HALL (view from relax zone)
BRIEFING / MEETING UNDERGROUND ROOM / HALL (view from front of the table)
| Code is accessible | No |
| Subscription-based | No |
| Lines (approximately) | N/A |
| Requirements | Game Build 2545+ |
| Support | YES |
