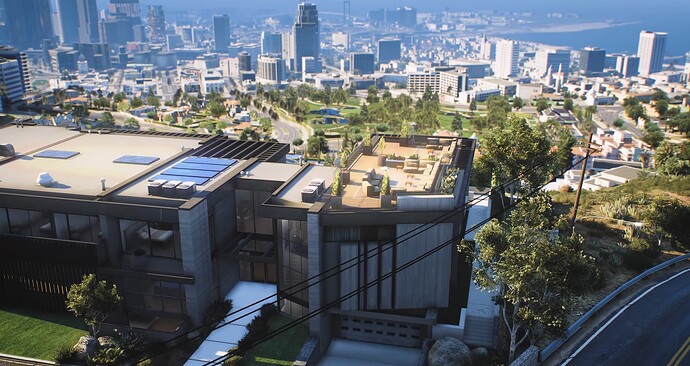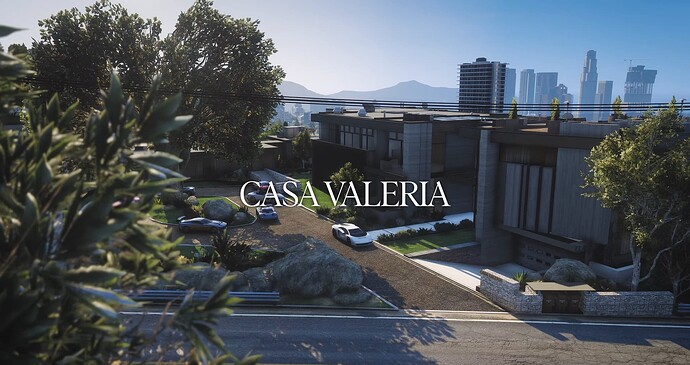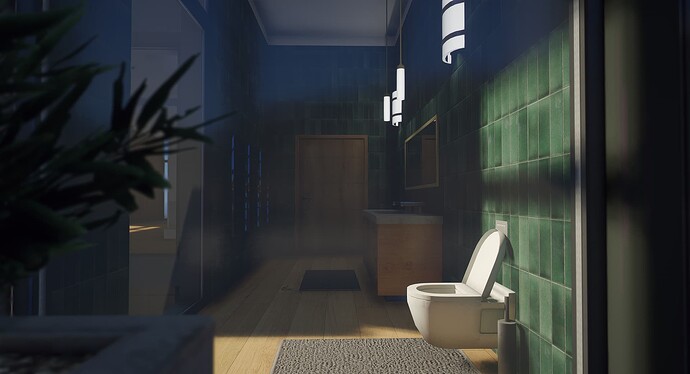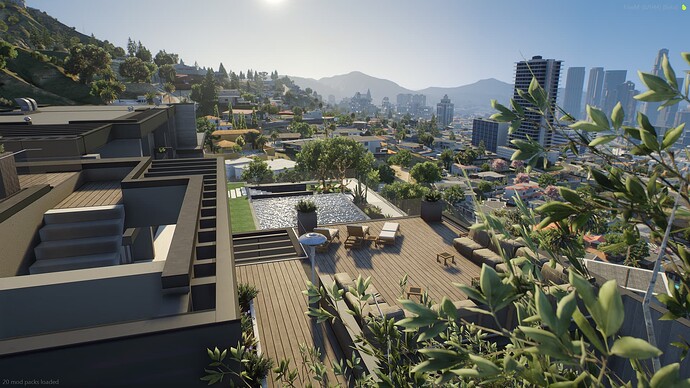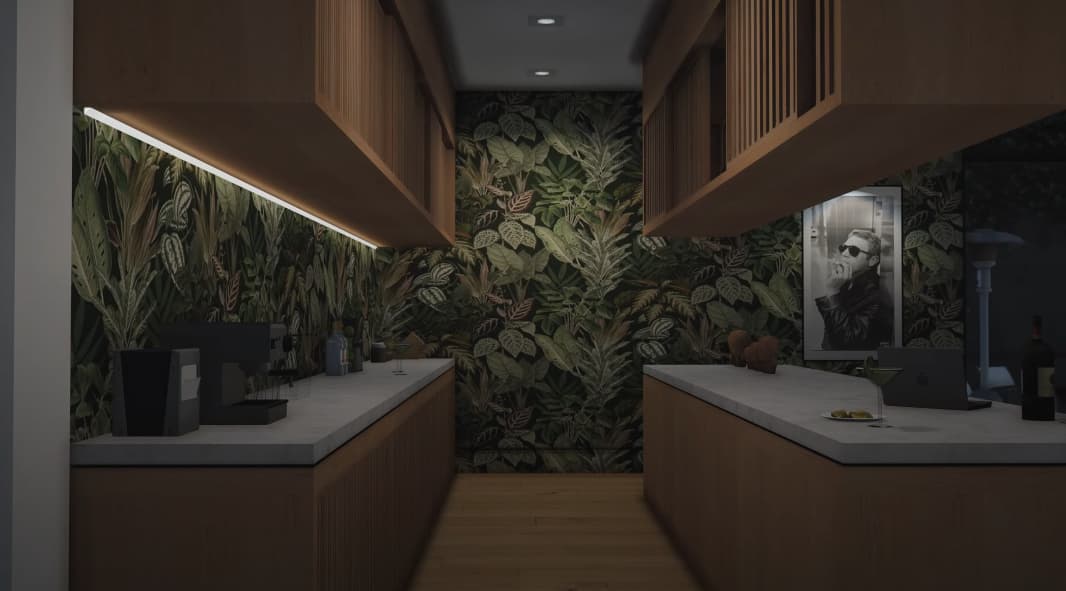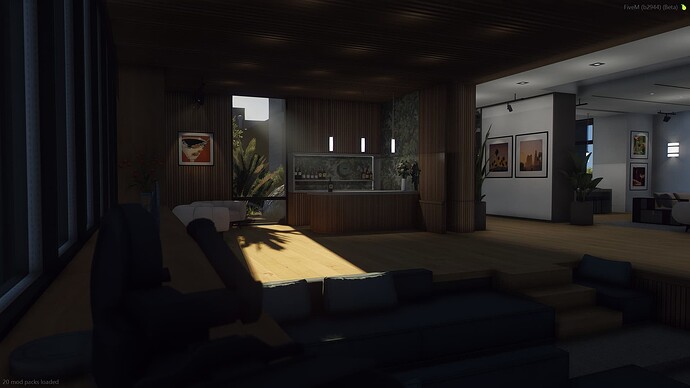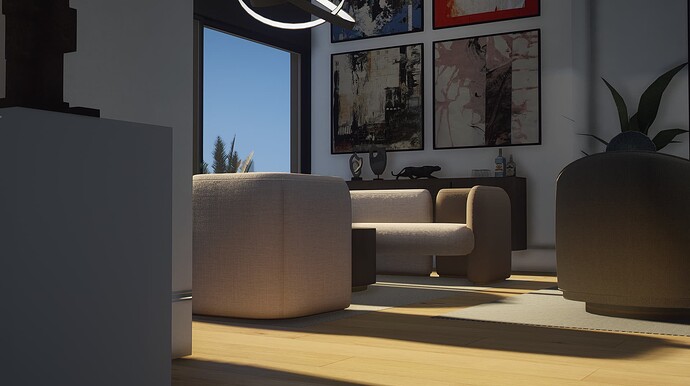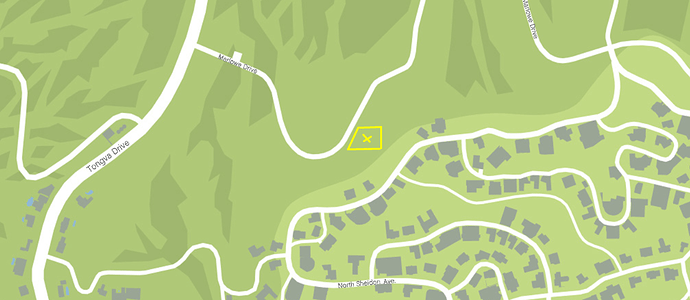CASA VALERIA is the latest addition to the range of modern Los Santos mansions. The property is spread over a plot of land containing everything your lavish millionaire life requires. From a private outdoor hot tub, an infinity edge pool, to a plot covering the most magnificent view money can buy.
For a pleasant transition between the materials used on the old residences in the neighborhood Casa Valeria support pillars, construction for holding pool and concrete fencing / wall use same pallete of those colors and materials.
The northern, i.e. the back, part of the property is lined with an ornamental rockery with the vegetation of the San Andreas Island. The rockery itself functions as a fence and a so-called curtain that covers you from passing traffic. The roundabout of the old oak tree will ensure the smooth supply and removal of vehicles of potential visitors to your property.
You can easily and quickly get to the private sector of the property through the side walkway extending next to the stairs by the garage. It offers the already mentioned hot tub, completely covered by a high hedge with an underground entrance connecting to the “social” areas of the building itself - that is, a fitness room, wellness and games rooms complete with a bar and a shaft functioning as a terrace for smokers. Of course, the Osiris hypersport carbon model hanging on the wall must not be missing. If you don’t know what to do with money… The entire underground complex is covered with an imported birch tree, whose concrete flowerpot is surrounded by water from an artificial waterfall.
If you choose to go around the outhouse, instead of visiting the underground complex, you will reach the southern sector of the property. That is, gardens offering an infinity edge pool, which surrounds another smaller rockery planted with plants, in this case from the northern part of our island.
Access to the building as such is possible in several ways. From the classic front entrance by the driveway, entry through the garage, the already mentioned fitness room, and also through the private study above the gym, a bridge over a birch tree surrounded by a waterfall, to the French doors that cover the south side of the living room and kitchen.
The building itself offers you a huge living room, divided by a marble slab fireplace into a “private” and a “public” part. This then flows into the kitchen equipped with the latest appliances and plenty of storage space. A few steps north of the kitchen, in the corner of the mentioned sector, there is a small bathroom decorated with English green tiles. However, the biggest eye-catcher on the ground floor is the private cinema, offering seating for more than ten people and, of course, a private bar. The windows of the cinema are covered by northern transoms, which serve as screens for an undisturbed movie experience.
VICTORIAN GREEN TILES DECORATE EVERY BATHROOM (top floor guest bathroom for example.)
Next to the cinema is a small formal dining room decorated with a wine fridge. If we continue further west, we reach another part of the private sector of the building - that is, two ground-floor offices filled with an elevator for easy transfer to the garage and a small bathroom.
The stairs from the main corridor or the first floor offices will take you to the upper floor. The upper floor serves primarily as a “bedroom” of the house. The first floor is equipped with a third bathroom, three guest rooms for now, a small rest room above the offices, a bedroom for the master of the house and a huge wood-decorated dressing room for the master and lady of the house.
At the same time, the top floor offers you direct access to the terrace, which is spread over two above-ground floors - the first is the roof of the ground-floor office and the rest above the top floor of the building itself - concrete stairs will take you there. Rooftop parties have just taken on new dimensions.
NORTH SIDE TOP TERRACE (above private office)
UNDERGROUND BAR IN COMMON SPACE (on right side is entrace for “terrace shaft” that works as bbq spot / smoking corner)
PRIVATE CINEMA WITH BAR (capable of hosting 10+ spectators)
NORTH SIDE PRIVATE OFFICE
LOCATION ON MAP (north border of vinewood hills)
Plans for the expansion of this huge complex will soon be made public. You can expect a complete separate guest wing, offering 4 suites with kitchenettes, a private gallery, a megalomaniacal office and a boardroom for meetings.
| Code is accessible | No |
| Subscription-based | No |
| Support | Yes |
COMPLETE SLOD & LOD SYSTEM
AUDIO OCCLUSIONS READY
A FEW 1K textures, mostly recycled vanilla textures.
V1.0 size - 60.5MB

